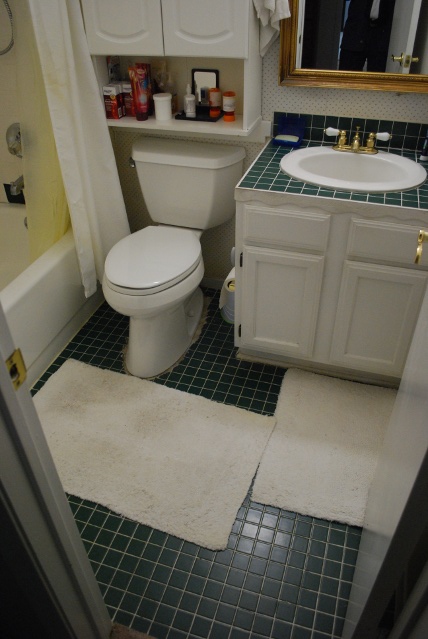
|
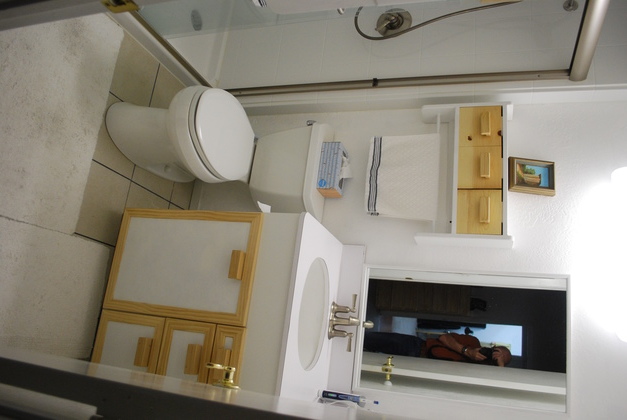
| ||||
| In the Beginning |
Looking at the North Wall
Finished
All Green Gone!
| Back Bath ReMod
| |||

|

| ||||
| In the Beginning |
Looking at the North Wall
Finished
All Green Gone!
| Back Bath ReMod
| |||
| Front Bath ReDo | Vent Cover | Vanity | Old Back Bath Pics |
| Toilet Paper Holder | South Cabinet | Mirror | Bathtub Fir Down |
| North Cabinet (Tilt Bins) | CnS Cabnet | Finished | Susan's Sliders |
I always start these pages with the same statement "our house is tiny", and in this case it really shows. The old vanity in our back bath had several features I didn't like, such as an ugly dark green tiled top, a drop in sink, and the toilet paper dispenser had bolts that stuck almost 4" into the inside obstructing access to the storage under the sink. The tiny vanity was about 4" narrower than any standard vanity I have found, so I decided I needed to build a new one.
I found I needed several new ideas to redo the baths
Mirror
For years I have endured a framed mirror hanging above the back bath sink, on a curved wall, so when I cleaned the mirror it rocked from side to side.
The rocking must STOP!
During the back bath remodel, I built a new frame for the mirror and mounted it to the wall.
LED lighting
I replaced the old light bar with a new flourescent fixture, then replaced the flourescent tubes with LED bars.
New Vanity
The old vanity was non standard (small) and the bath is so small I didn't want to try and squeeze a standard sized one in.
The old vanity also was typical, it only had two doors to a storage area under the sink making it hard to access things stored at the back.
The new vanity's top will be of Formica.
The top on most bathroom vanities overhangs the sides, I don't think there is room for much overhang in our back bath but I'm going to try a 1/2".
I'll make drawers down the right side, a little less than half the vanity widty, I have to allow for the sink drain.
The left side will be a slider.
Toilet Paper Holder
In our tiny house the bathrooms are also tiny.
The toilet paper holders are mounted low on the side of the vanity with screws that stick out about 4-1/2" inside, just above the floor of the vanity, right where you need to put things.
So I started thinking about a new holder and a new place to put them.
I decided to make a toilet paper holder that would be in the front corner, just under the couter top by the sink.
This space was unused and perfect for a TP holder and leaves more space for a slider below.
When I removed the wallpaper I found I had to patch about 20 holes from things hung previously on the wall.
We decided to have someone else convert the tub to a shower and they did a good job. You can see parts of the new shower in some of the pics.
The background of these pages is a pic of our Santa Fe Knockdown texture. The pic was made with the temporary light while I worked on the bath so its a little darker than under our normal light, but shows up ok for a background.
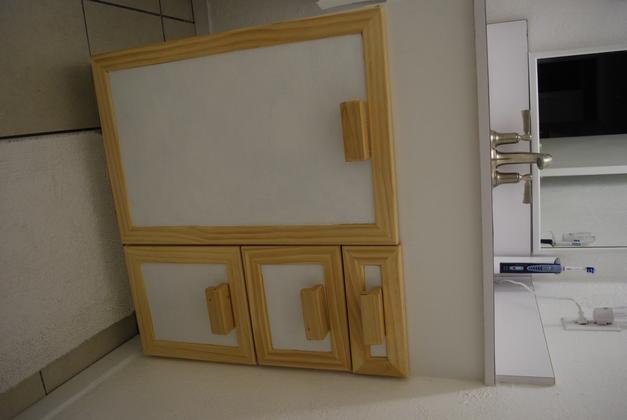
| New vanity. Note the 3 drawers on the right and large slider on the left. Heres a link to the new vanity page. |
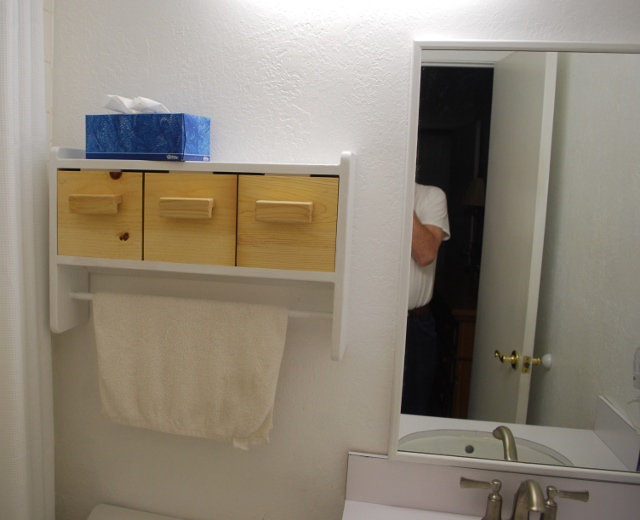
| North cabinet is now a towel bar with tilt out bins. Heres a link to the new North cabinet page. Also Santa Fe Knockdown wall texture. |
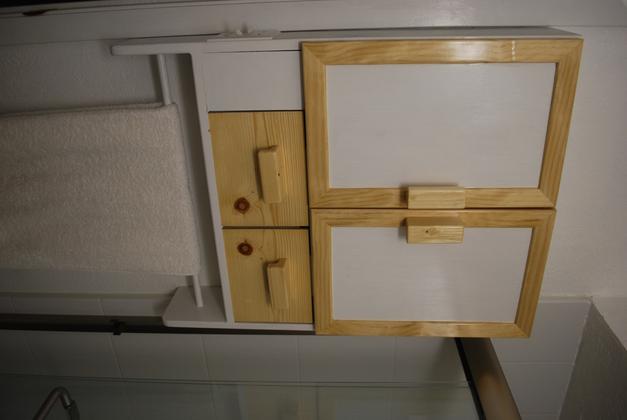
| South cabinet with towel bar, and tilt out bins. Heres a link to the new South cabinet page. Note light and fan switches moved to side of cabinet, more convenient. |
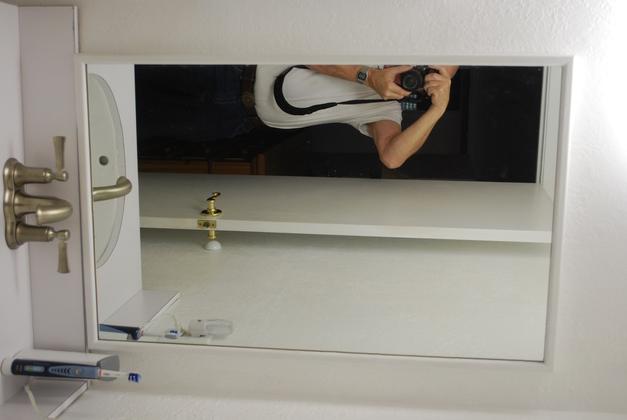
| Old mirror in new frame above new sink. |
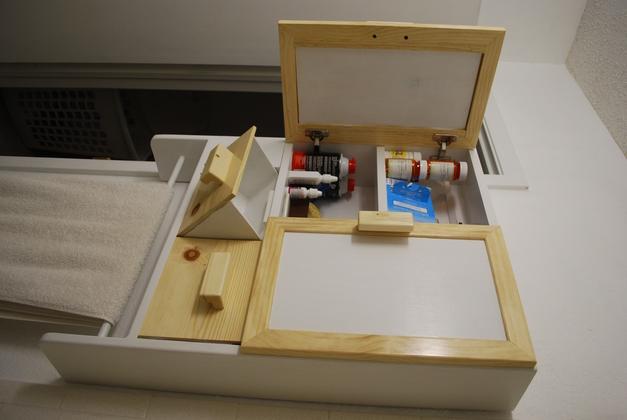
| South cabinet with door open and one of the bins open. |
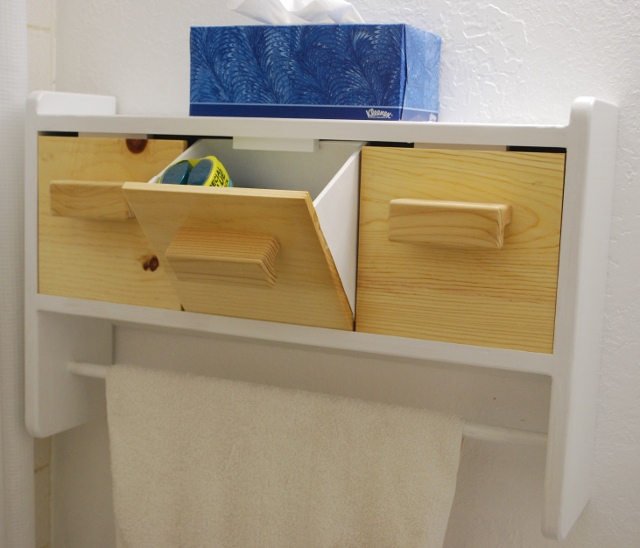
| Open bin in the North cabinet. |
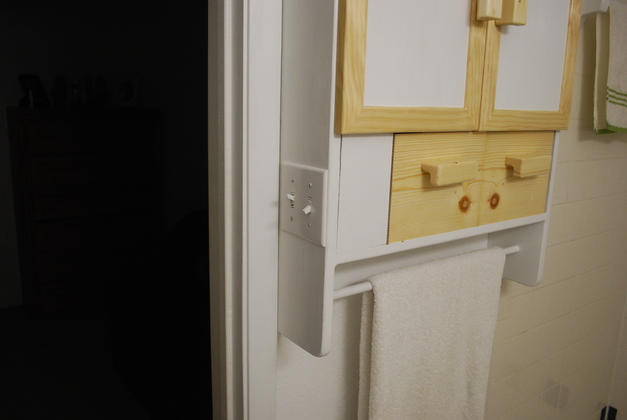
|
Light and fan switches on side of South cabinet.
|
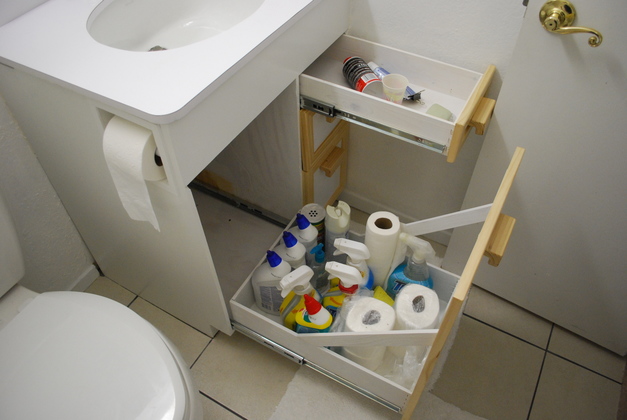
| New vanity with slider and top drawer open. Sliders make it very easy to access anything in a deep storage area. Believe it not, I have a lot of extra storage now, several drawers are empty and a couple of bins. |

| New vanity top showing new faucet and undermount sink. Also note the new toilet paper (non-skid) holder, its up high and doesn't interfear with the storage area. |
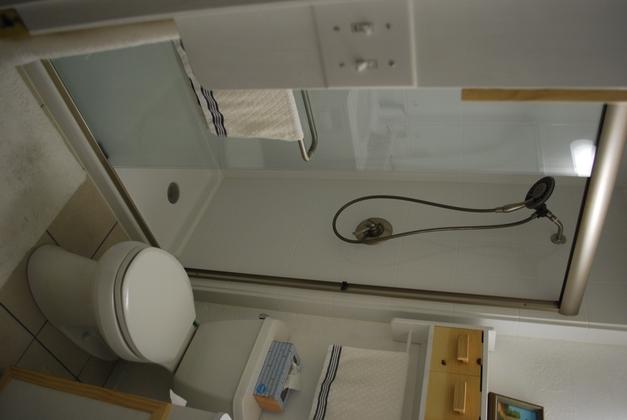
| New shower, the room is so small my widest angle couldn't show it properly. |

|
|