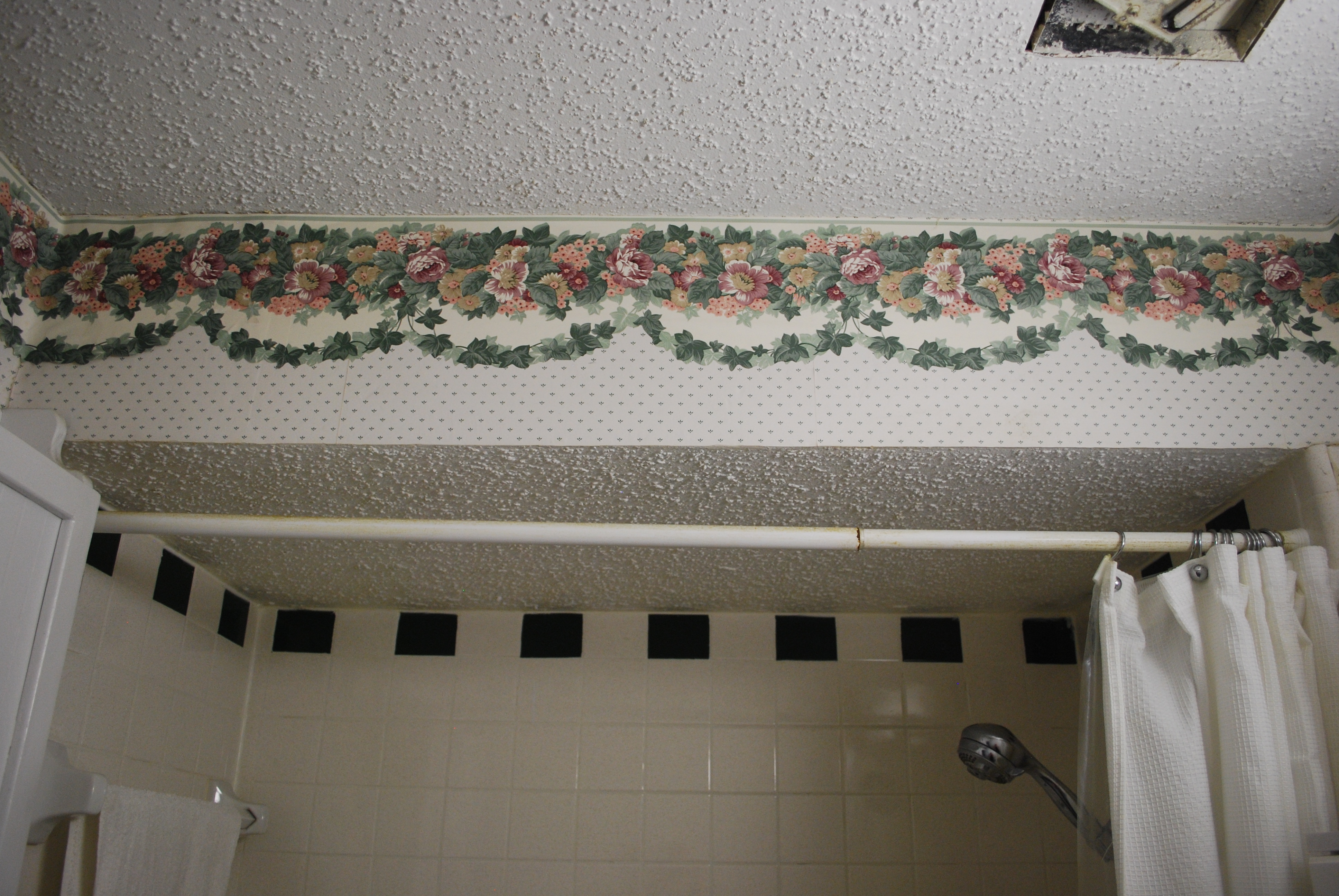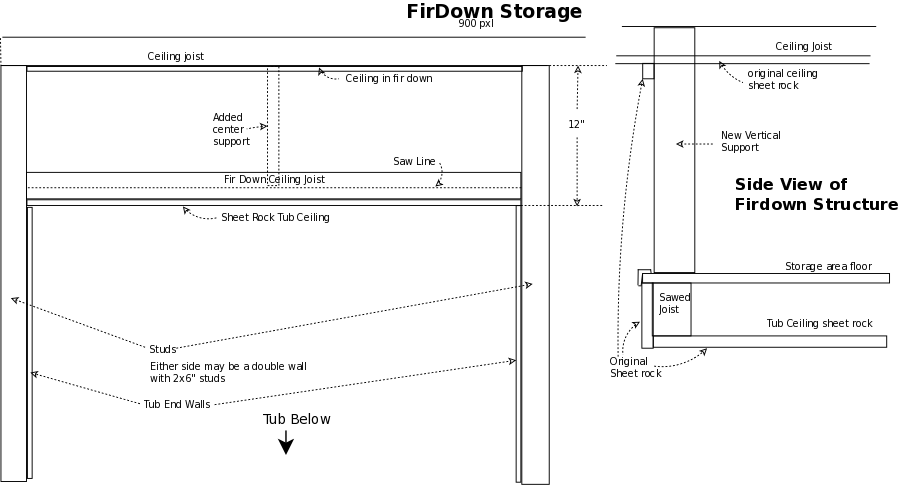
| 
|
|
Bath Tub Fir Down Storage
| |

| 
|
|
Bath Tub Fir Down Storage
| |
| Diagram |
When I was a little boy, my grandfather was a finish carpenter, I used to go to work with him on Saturdays (he worked half a day on Saturday). One of the things I remember about the houses he built (and his house and ours at the time) was that above the bath tub, inside the fir down, was a storage area with two wide doors. My mother and grandmother would put blankets, quilts, extra pillows, out of season clothing, and lots of other stuff in these large storage areas. I always wondered why later houses didn't have these large storage areas. Now, of course, houses don't have fir downs over the tub, just open space, but the houses that did and do have fir downs could usually use extra storage space over the tub.
First cosideration: did the house framers seal the fir down in the atic, in other words does the fir down have a ceiling and is it insulated? If the fir downs in a house don't have ceilings, thats the first thing to do, get in the attic (at a temperate time of year) remove any insulation that has fallen into the fir down from the attic and put a plywood ceiling in the tub fir down(s) then isulate above it. My house appears to have ceilings in the tub fir downs and they are insulated. I will cut a hole in the front so I can see how the fir down is framed. Using a stud finder, it appears that the 2x4 frame inside my fir downs are vertical so I will have to saw some of the 2x4 frame away, leaving about 1" high by 1-1/2" wide framing in the floor of the storage area. One inch vertical plus 1/2" sheet rock thickness should allow for the sheetrock nails to not be involved in the sawing.
Next consideration: how is the fir down framed and does it have a center support? Firdowns are usually 12" high so we have to be economical about the inside framing. The diagram shows a tub fir down with an added center support, and it shows the saw line in the fir down ceiling joist. By sawing the tub ceiling joist thinner you greatly increase storage in the fir down. I will put a center support from each fir down ceiling joist to the actual ceiling joist above it. If the actual ceiling joists don't line up with the tub ceiling joists I will add a stiff leg across the actual ceiling joists to attach the center supports.
I will floor the storage are with 3/8" plywood. The ends (sides) of the storage area may be open between the wall studs, depending on the sheetrock guys, if so, they will also be covered with 3/8" plywood so stuff doesn't fall down inside the wall.


|