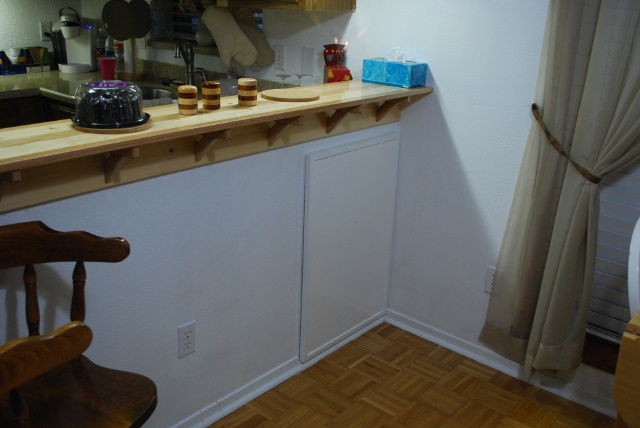
| 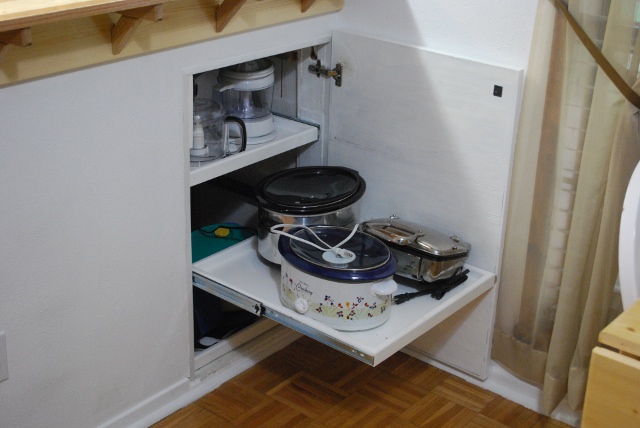
| 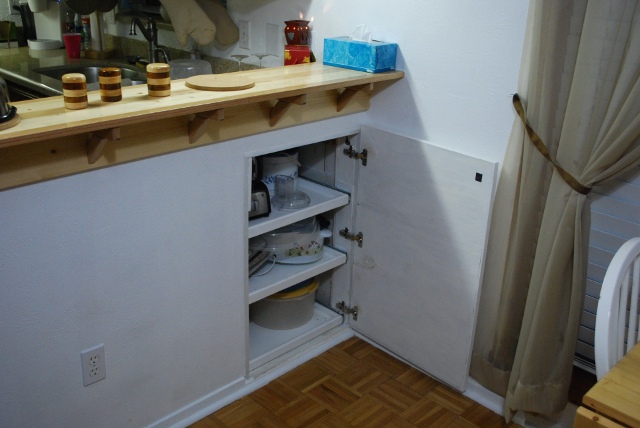
|
|
Dining Room Storage
| ||

| 
| 
|
|
Dining Room Storage
| ||
Our house is tiny so storage space is precious. The sink occupies one end of the kitchen with a cabinet in a bar to the right that seperates the kitchen from the dining room. Just to the right of the sink, at a right angle, is the dishwasher, leaving a large area (about 2' X 2' X 30" high or 10 cubic ft.) of under cabinet space unaccessable.
I thought about this and realized that I could cut a doorway in the bar, on the dining room side, to allow access to this as a storage area. The doorway would be about 21" wide and 31" high, with an area behind it about 24" deep. This yields about 9 cubic feet of storage. Normally shelves in a pantry or storage area don't come all the way to the front, so you can see whats on shelves below them, which wastes a lot of total storage space. I really like slides on shelves (almost as much as drawers), they allow you make all the shelves longer, and when you slide them out you can see everything on the shelf. I decided to make slide out shelves instead of fixed shelves. The door is 3/4" plywood with a 3/4" corner mould frame. The shelves are 1/2" hardwood plywood with a 1x2 frame (Lip). The sliding shelf lip is made of 1x2, both top edges rounded with a 3/16" roundoff bit, and a 3/8" wide X 1/2" high rabbet cut for the shelf. The corners of the shelf lip were mitered. Here is a link to the sliding shelves page which shows more about constructing Sliding Shelves.
I had to reroute a 3/8" water line to the dishwasher and two power circuits (one for the washer and another for the plugs).
We have a small pantry which, once upon a time, contained a trash compactor, its slated for slide out shelves soon.
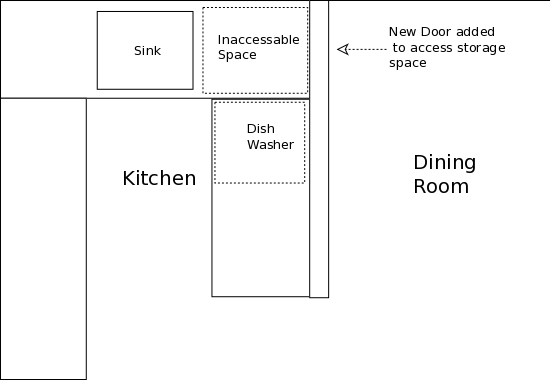
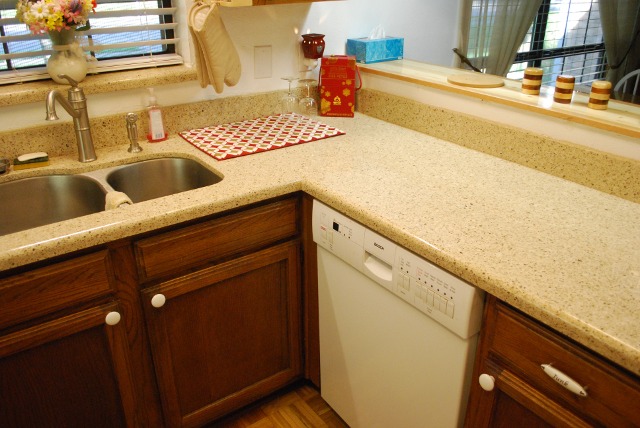
|
From the kitchen. The area in the corner under the drying mat and wine glasses (about 9 ft³) is inaccessable from this side so the space was wasted.
|
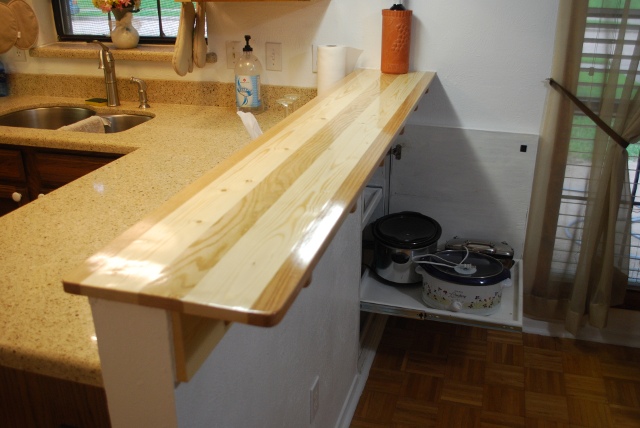
|
After the fix-up this shot shows where the storage area is under the counter. |
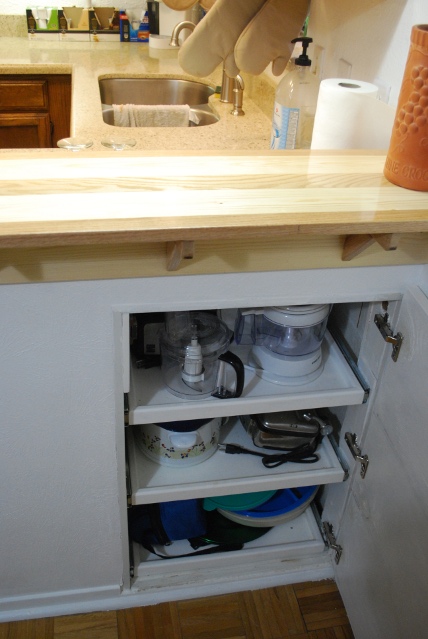
|
An even better perspective, you can see the sink in the background. |

|
From the dining room side of the bar the new cabinet with the door closed.
Another pic of the door on the
Dining Table
page.
|

|
After kitchen dining fix up door open. |

|
Open showing the front of the shelves. |
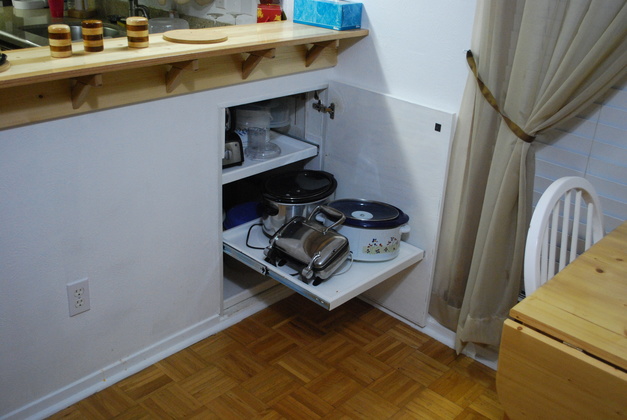
|
The middle shelf pulled out. I used full extension drawer slides so you can see whats on the back of the shelf when its extended. |
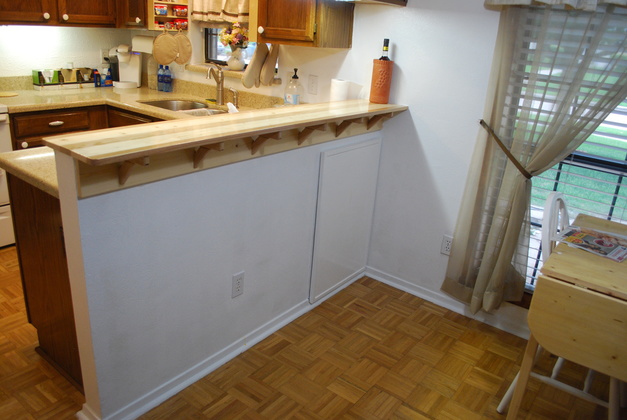
|
After fix-up with the door closed. |
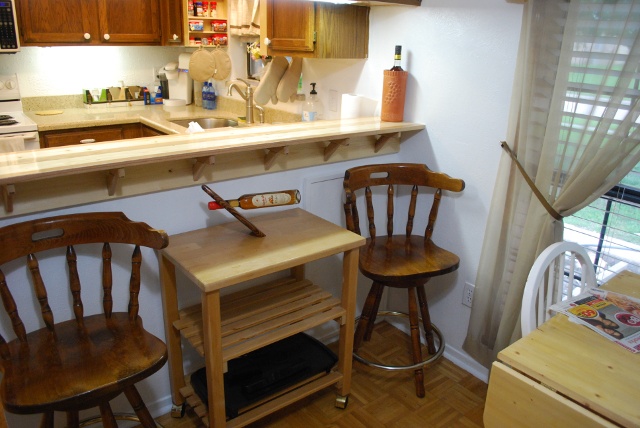
|
The way we normally see it (or don't see it). |
|
|
Front corner of a slide out shelf. The shelves are more like large serving trays with a lip around the edge so things won't fall off when they are pushed in. Note the bad wallpaper, not our choosing, its gone now. |
|
|
Inside shelf corner detail. The corners are mitered. |