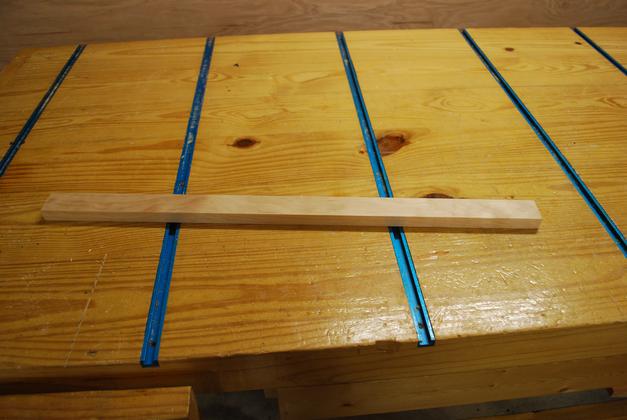
One piece of a shelf lip (or frame piece), cut out and ready to miter.
Top Lip Sliding Shelves
I make the shelves with 1/2" plywood bottoms and a 1x2 "lip" or frame around it. The corners of the frame are mitered with a rabbet for the bottom to be glued into. I also used type "FF" biscuits in the corner miters for added strength.
Link back to Sliding Shelves Page.

|
One piece of a shelf lip (or frame piece), cut out and ready to miter. |
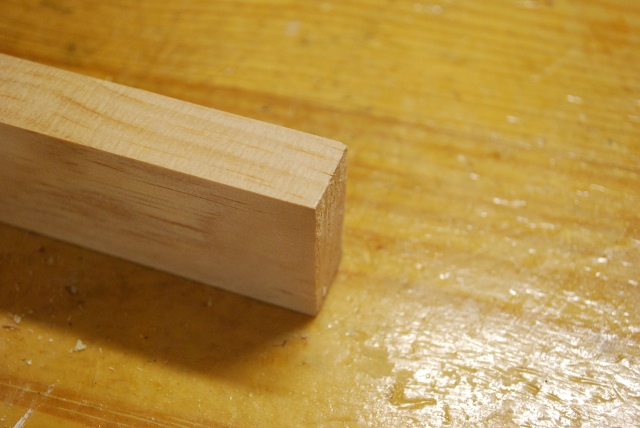
|
I cut them all to the length or width of the finished drawer. Here is a link to my picture framing page with more info on how I cut and glue miters. |
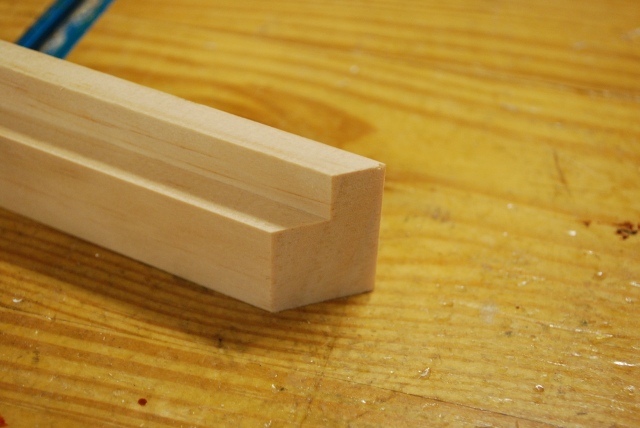
|
Here is one end after I cut the rabbet for the shelf bottom. |
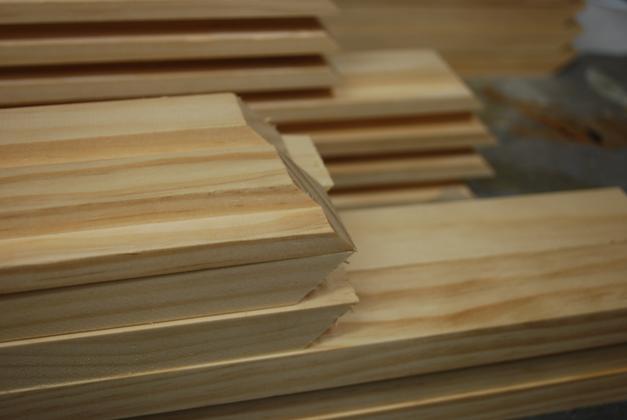
|
A little closer look at the miters and rabbets, I cut the rabbets and round of the corners on my router table. |
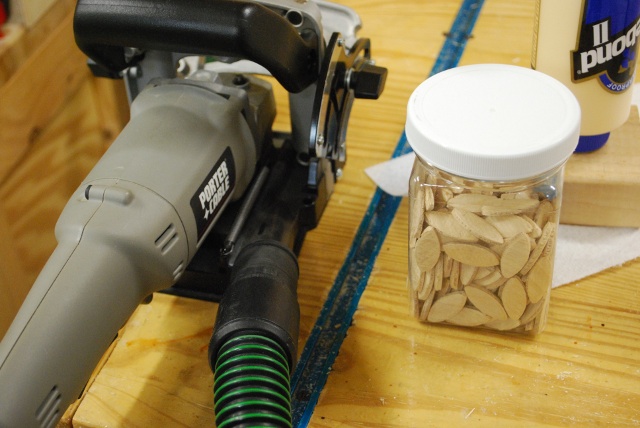
|
My plate jointer and some type "FF" (Face Frame) biscuits. |
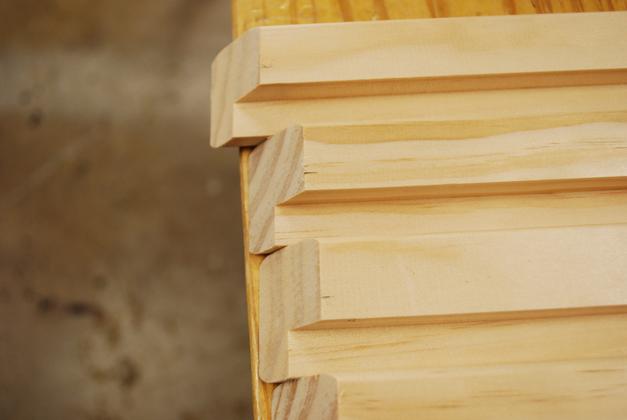
|
See the pencil mark on the frame (lip) pieces, thats how I allign when I make the biscuit mortise. Also note, I've rounded the top corners on the router table. Here is a link to my picture framing page with more info on how I cut and glue miters. |
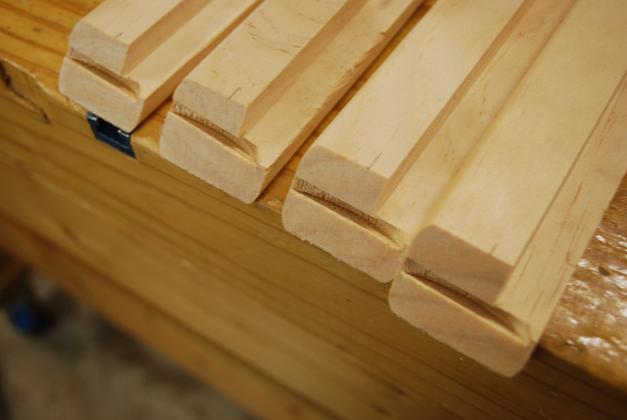
|
Biscuit mortises cut, ready to join the shelf frame pieces. |
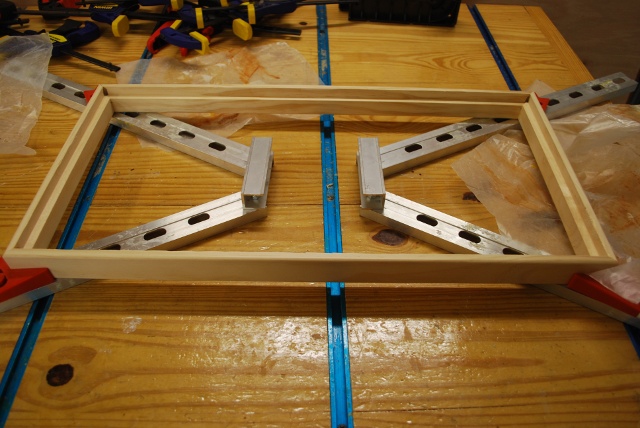
|
A test fit, i'm making sure the picture frame clamp is set up for the frame's length and width. |
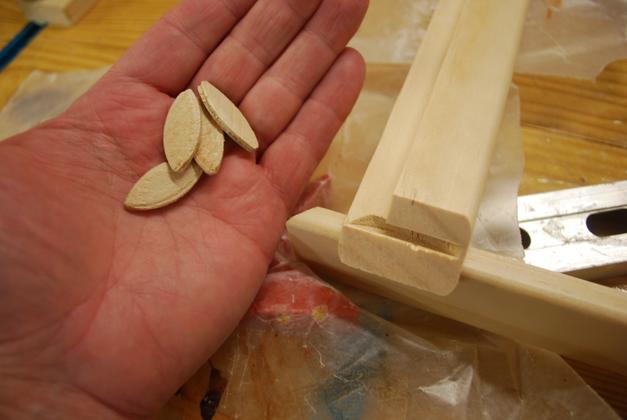
|
Type "FF" biscuits, ready to glue the frame. Notice the mortise is cut slightly into the rabbet for the bottom. |
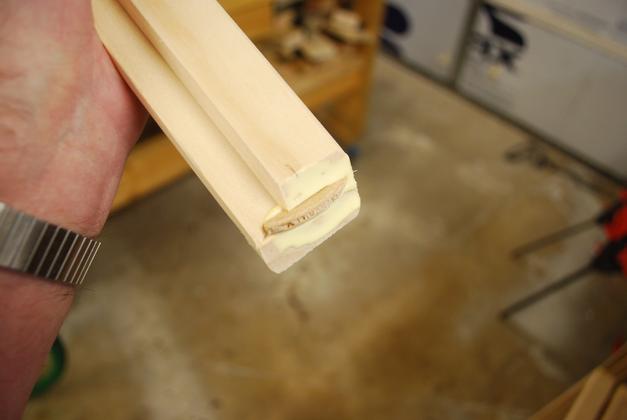
|
I put glue on each end of the frame piece, in the biscuit mortise, and insert a biscuit. |
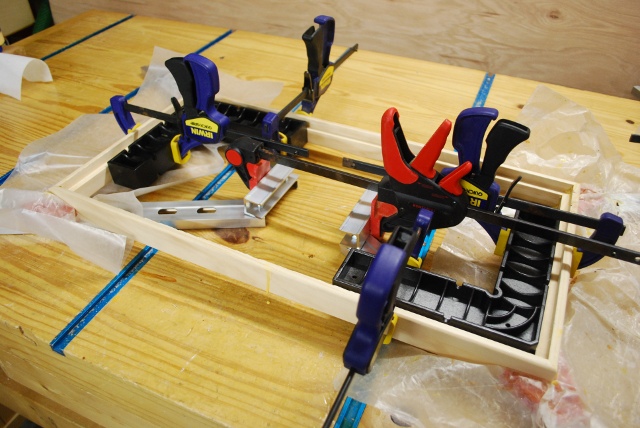
|
A frame in the glue clamps, I'm using a picture frame clamp and I add "Clampits" to make sure every thing is perfectly square. This frame is for one of the under sink slide outs. |
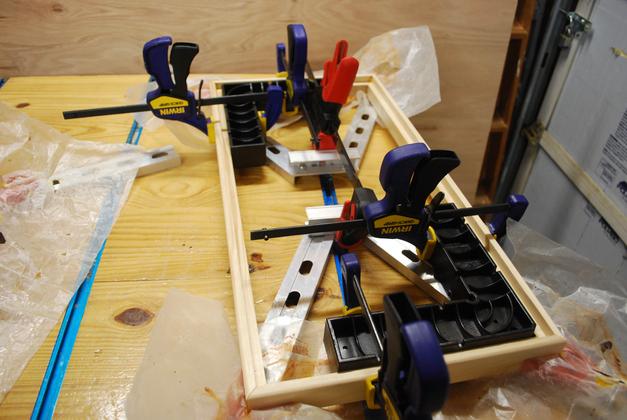
|
Here is a frame for the pantry slide out in the clamps. |
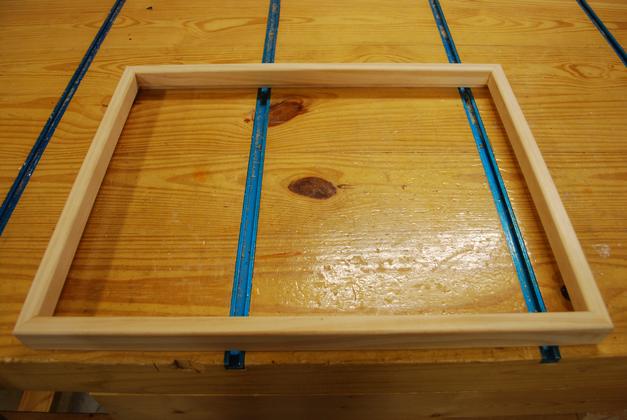
|
A glued slide out shelf frame ready for it's bottom. |
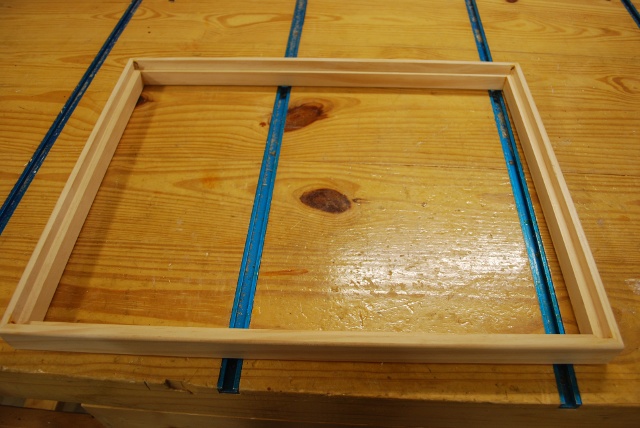
|
The bottom of the frame. |
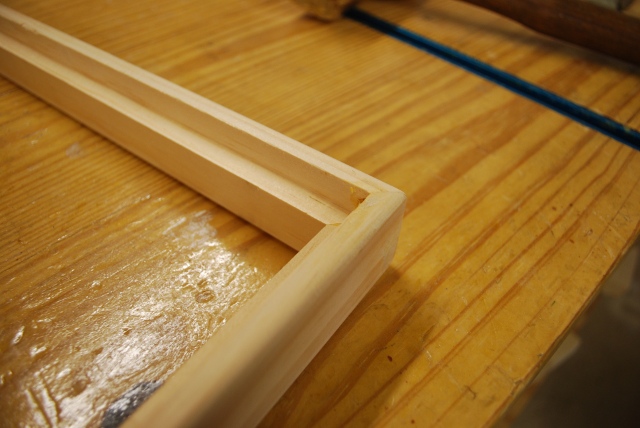
|
A closer look at one corner |
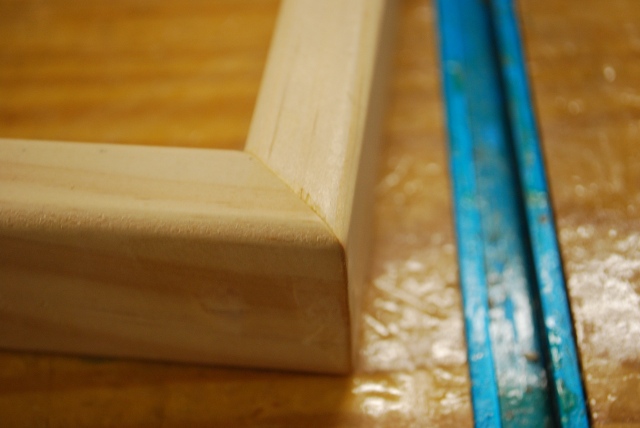
|
A closer look at the top of one corner before its sanded. |
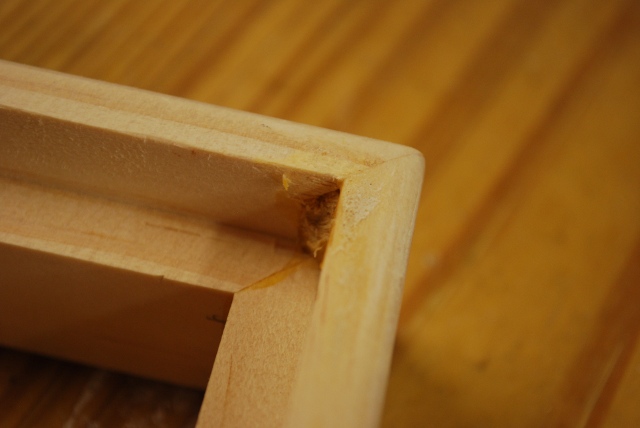
|
Closer look inside of a corner, you can see some glue around the exposed biscuit. I'll chisel that off before I put the bottom in. |
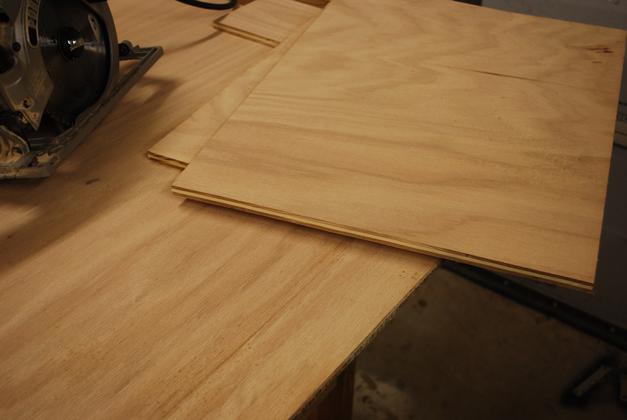
|
The bottoms of the under sink shelves cut out. |
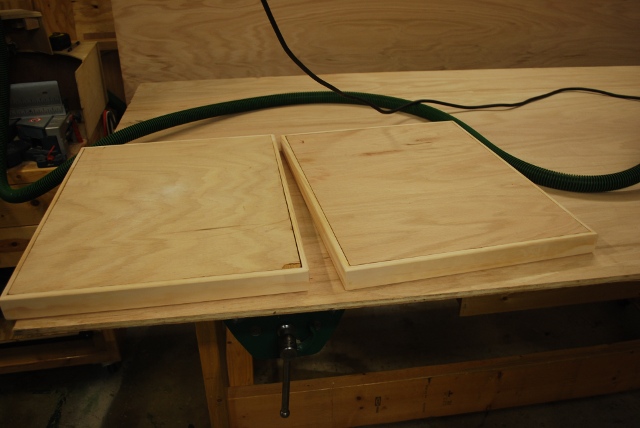
|
Test fit of both shelves. |
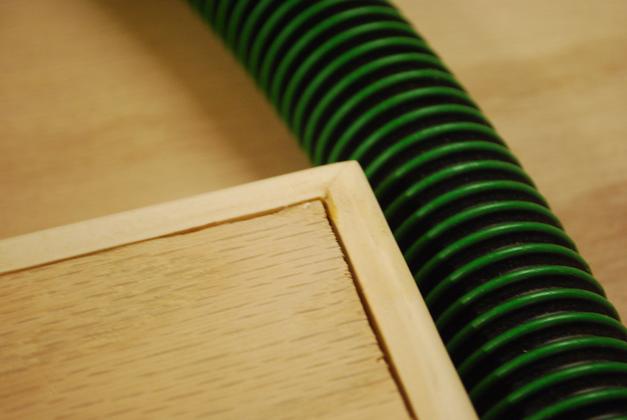
|
Test fit close up of a corner. |
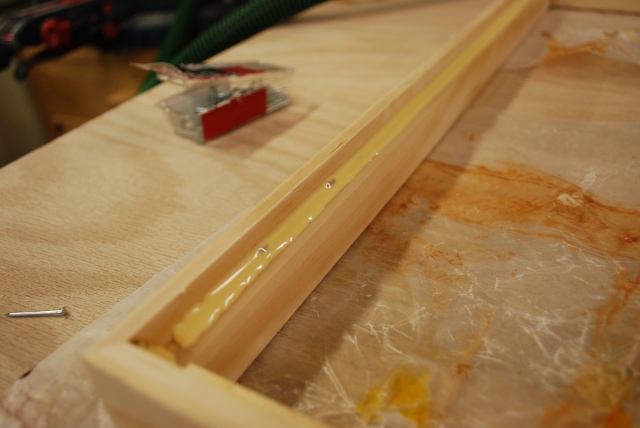
|
Bead of glue before placing the bottom into the frame. Notice one of the nails laying beside the frame, I'll use these to hold the bottom tight until the glue sets. |
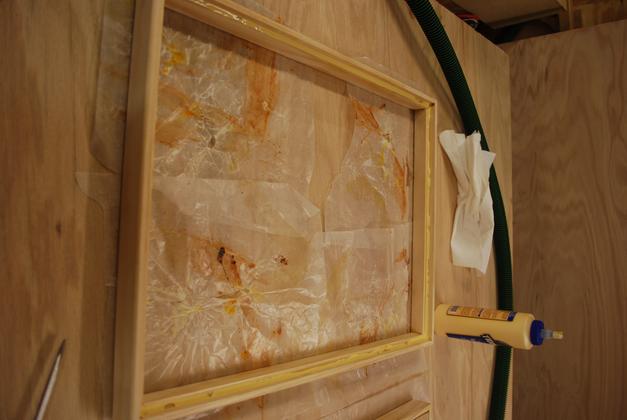
|
Complese frame with glue bead. |
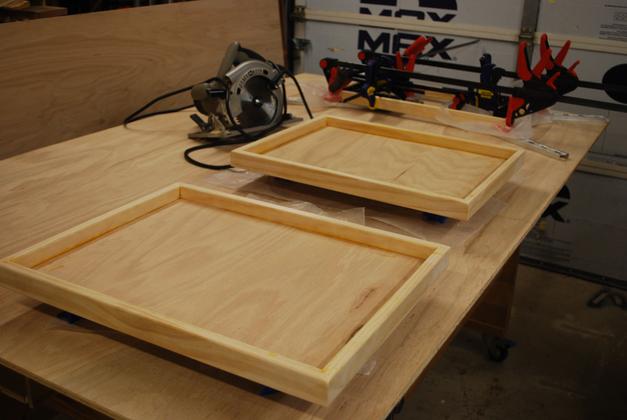
|
Both under sink shelves glued and ready to paint. |
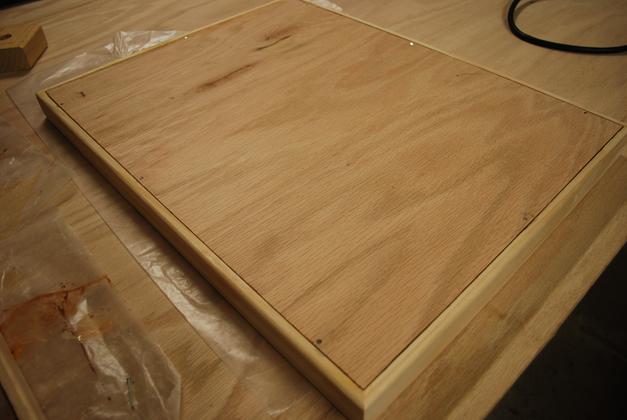
|
Bottom, in the glue, and nailed. |
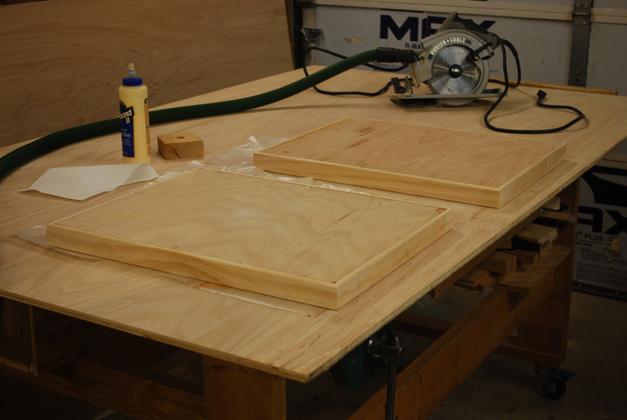
|
Both the under sink shelves are ready to paint. |
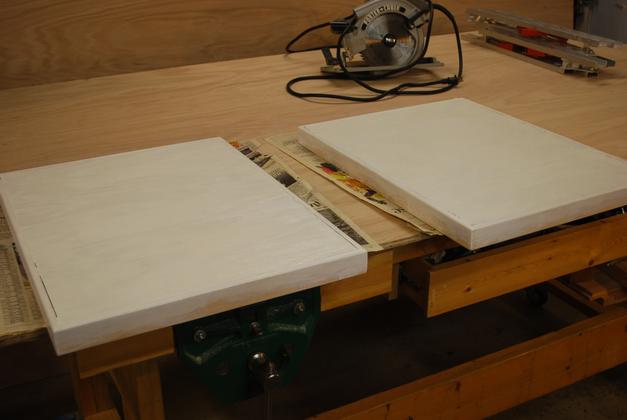
|
Here they are with the bottoms painted (tops are next). |
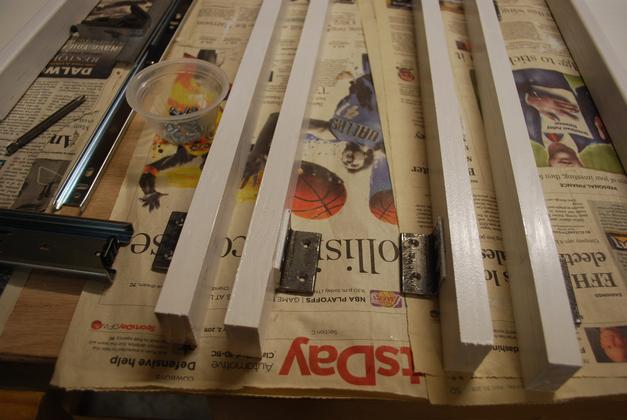
|
I screwed the mounging brackts to wooden guide bars, here show in pairs. These will be attached to the floor under the sink and the drawer slides screwed the them. |
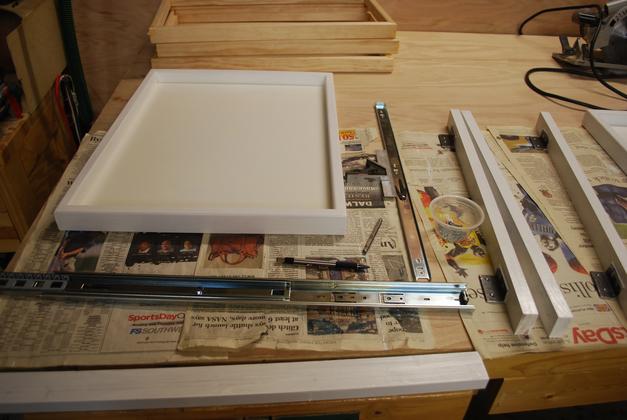
|
Here is one of the shelves with wooden guide bars and mounting brackets attached. |
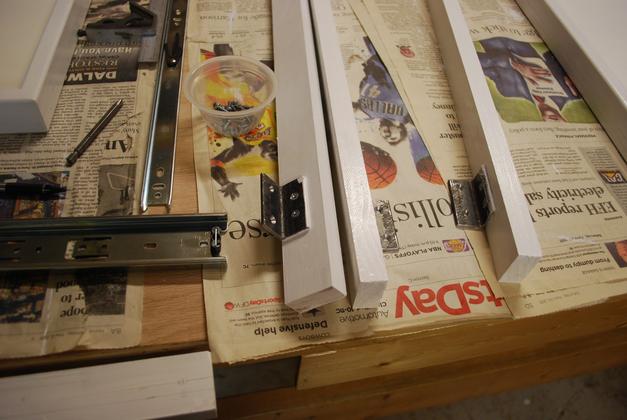
|
Closer pic of wooden guide bars and mounging brackets. |
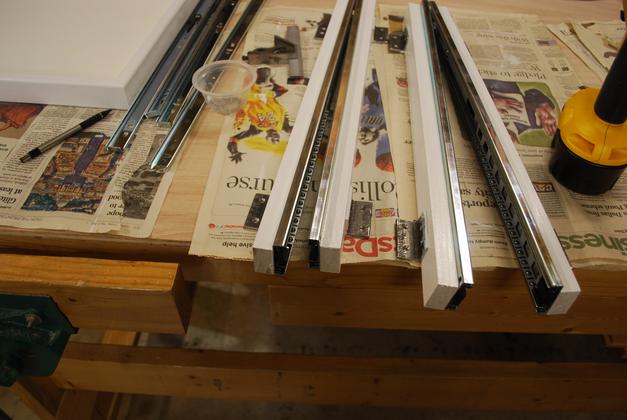
|
Slides attached to the wooden mounting bars. |
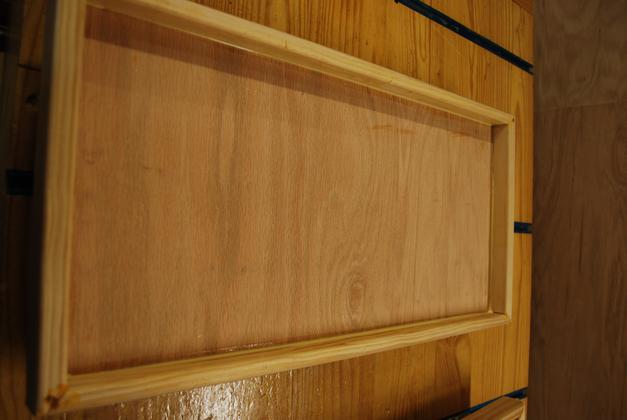
|
One Pantry slider, glued. These sliders are about 12" wide and almost 24" deep, narrower and deeper than the under sink shelves. |
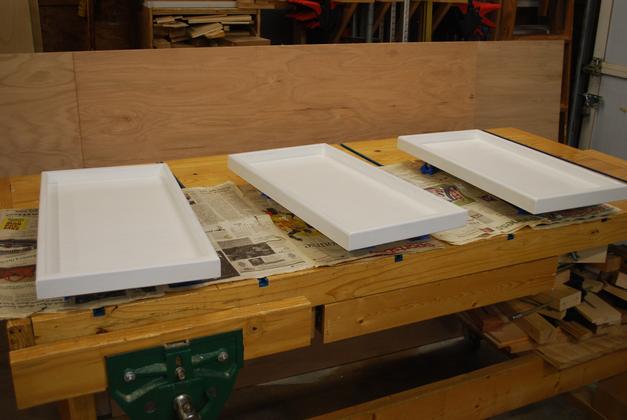
|
After two coats of paint, top and bottom. |